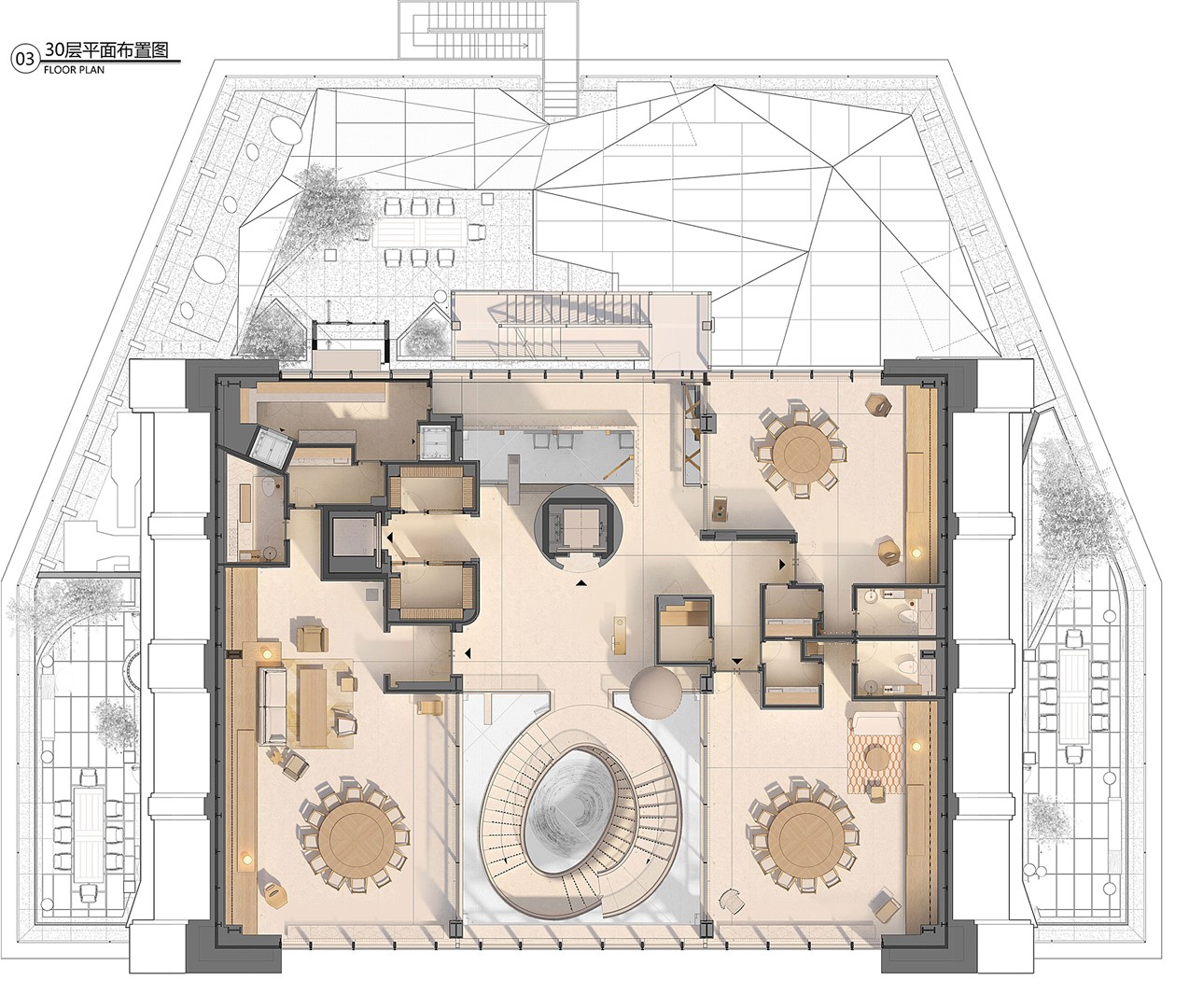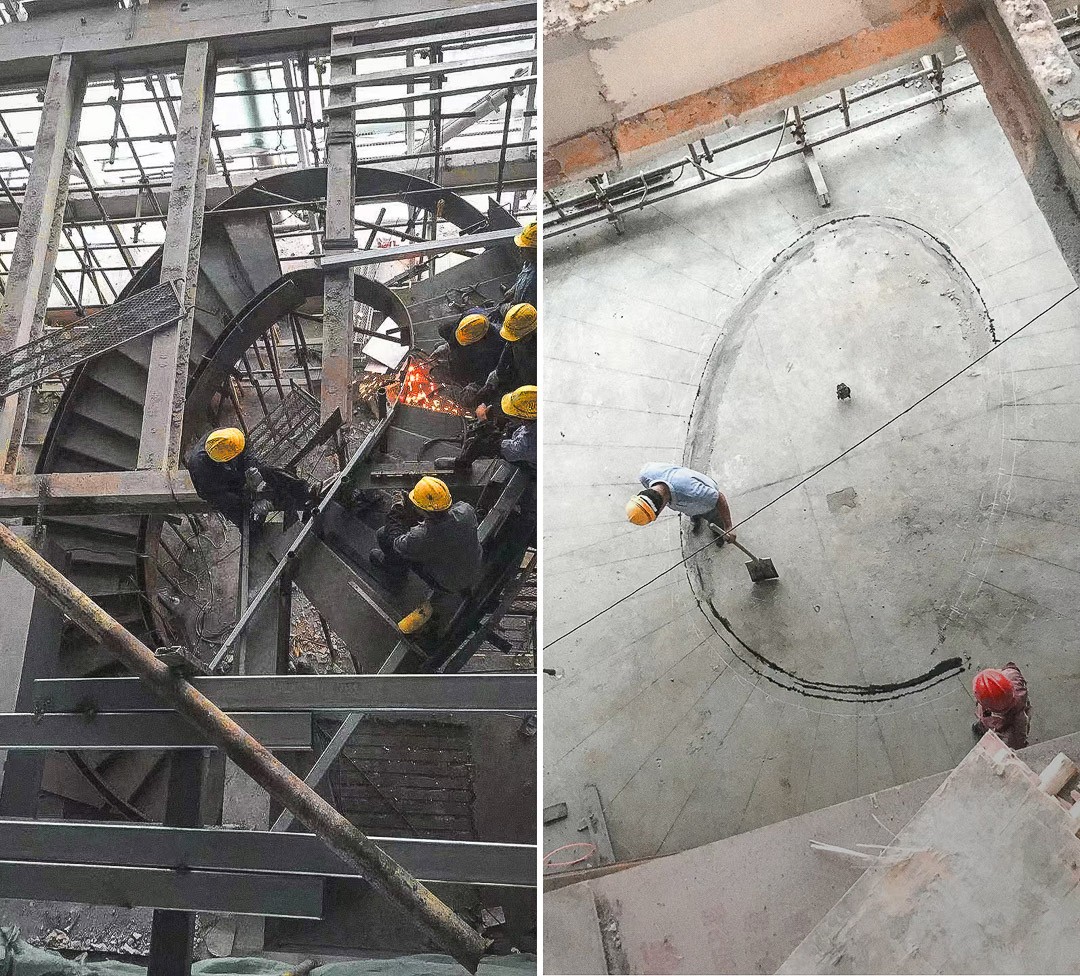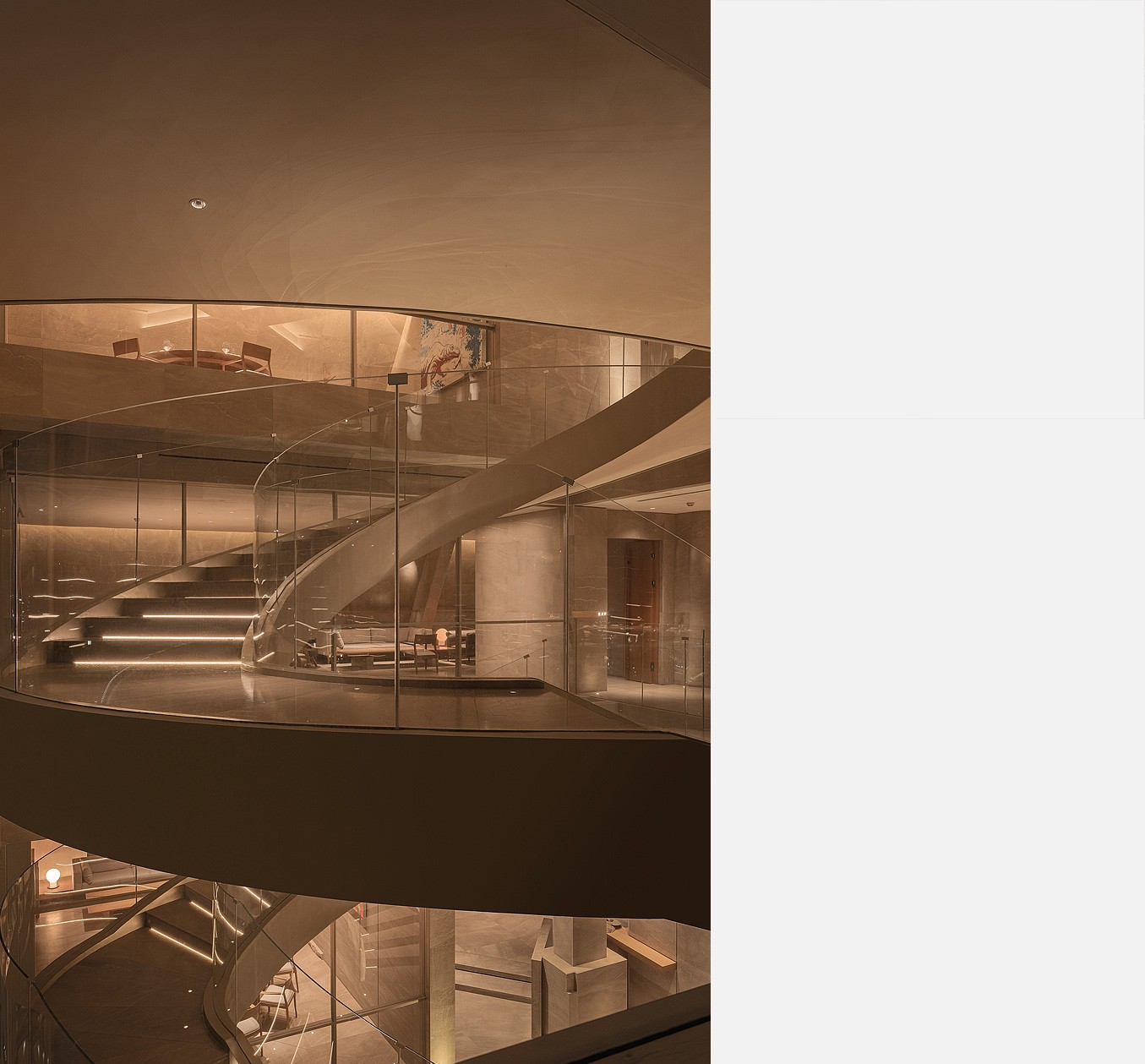项目名称 | 帝景·晶采轩
Project name | Dijing·Exquisite
项目地址 | 中国 上海外滩
Project location | Shanghai Bund China
项目面积 | 2260㎡
Project area | 2260㎡
项目业主 | 上海景帝餐饮管理有限公司
Project Owners | Shanghai Jingdi Catering Management Co., Ltd
总设计师 | 赵 睿
Chief designer | Zhao Rui
设计管理 | 刘方圆
Design management |Liu Fangyuan
技术总工 | 李龙君
Chief Technical Engineer|Li Longjun
物料管理 | 何静韵
Material master | He Jingyun
照明设计 | PROL光石
lighting design | PROL
V I设计 | IRIS FAN
V I Design | IRIS FAN
设计团队 | 李龙君 黄志彬 凌观伟 瞿群英 缪文俊 梁杰荣 罗黄敬洋
Design team | Li Longjun, Huang Zhibin, Ling Guanwei, Qu Qunying, Miao Wenjun, Liang Jierong, Luo Huangjingyang
结构设计 | 容跃辉
Structural Design | Rong Yuehui
传媒团队 | 伍启雕 何静韵 曲宏林 欧阳元勋
Media Team | Wu Qidiao, He Jingyun, Qu Honglin, Ouyang Yuanxun
艺术藏家 | 车宣橋
Art collector | Che xuanqiao
项目摄影 | 伍启雕 张恒 TOPIA图派摄影
Project Photography | Wu Qidiao, ZhangHeng , TOPIA Photography
主要材料 | 贵州米黄石 橡木 质感漆
Main materials| Guizhou beige stone, oak, texture paint


──
PROLOGUE
外滩延绵 / 延安东 / 苏州河外白渡桥
黄浦江十里洋场 … …
The Bund stretches, Yan'an East, Suzhou Creek, Baidu Bridge, Huangpu River, and the market that foreigners often visit with ten miles long.
这个全国乃至远东的金融中心,经历百年沧桑,赋予北外滩穿越古今的色彩。当我驻足此地极目远眺,一览无遗的开阔,浮华摇曳杯中,空间塑造的平静,气质优雅从容,晶采轩如珍珠般瑰丽,晶莹岂能孤芳独赏!
This financial center of the whole country and even the Far East has experienced a century of vicissitudes, endowing the North Bund with the color of past and present.When I stand here and look far away, the openness at a glance, the flashy swaying cup, the calmness created by the space, the elegant and calm temperament, Jingcaixuan is as magnificent as pearls, how can crystal clear be self-admiration.




▲ 项目于上海区位图
Haiwan Building in Huangpu District, Shanghai, is located on the North Bund of the Golden Triangle, built in the 1990s, and Dijing Jingcaixuan Restaurant is located on the top floor of the building.The outer contour of the original building tower and spire structure is closed upwards like lotus petals and seems ready to bloom.The original glass curtain walls on the north and south sides of the top of the tower provide a transparent and wide view of the indoor environment, standing here you can have a panoramic view of Lujiazui and the Bund on both sides of the Huangpu River.
外滩建筑林立,业主多次寻找,钟爱此处景观迷人。几年间,我们一直探讨合适的设计方案,美人之美;最终双方构想达成,美美与共;于是历时三载,共同打造全新升级版的晶采轩餐厅旗舰店。
There are many buildings on the Bund. After many searches, the owner finally loves the charming scenery here.For several years, we have been discussing suitable design solutions, two parties reached an idea in the end to make the beautiful things became a community. So it took three years to jointly build a new and upgraded flagship store of Jingcaixuan restaurant.

────
如何为客人带来
不一样的尊贵奢华,感受非凡?

上海最好的观景位置条件,沪上餐饮界一大旗帜“晶采轩”餐厅,卓越出品与服务管理;这是一颗晶莹的珍珠,外滩缱绻一湾江水的平面就是晶采轩的剖面,条件至高无上有目共赏,我认为创造更开阔更通透的视野是整个空间塑造的核心要素。
The best viewing location in Shanghai, the "Jingcaixuan" restaurant, a banner in Shanghai's catering industry with the excellent products and service management. This is a crystal pearl, the plane of the river on the Bund is the section of Jingcaixuan, these supreme conditions are there for all to see, we believe that creating a wider and more transparent view is the core element of shaping the entire space.

──
PONDERED
由于建筑建于九十年代,室外幕墙和室内钢架结构都有老化现象,首先改造室外幕墙和加固钢结构楼层,把整个外墙铝板幕墙全部换新,南北两侧玻璃幕墙分隔加大,使用更加通透保温玻璃,减小视野阻碍,达成空间视觉最大化要求。
Since the building was built in the 1990s, both the exterior curtain wall and the interior steel frame structure are aging, so first we have to renovate the outdoor curtain wall and strengthen the steel structure floor, and replace the entire exterior aluminum curtain wall with new ones, in addition, the separation of the glass curtain walls on the north and south sides is enlarged, and more transparent insulating glass is used to reduce the obstruction of vision and achieve the requirement of maximizing space vision.
室内原有四个大平层,空间略显平淡,于是舍去三套最好的观景房,整合打造一个共享空间;将三层的空间上下连接为一体,包间面对共享区的墙体都处理成透明玻璃,保证整个室内空间的视野通透。
There were originally four large flat floors in the room, which resulted in a slightly flat space, so three sets of the best viewing rooms were discarded and integrated to create a shared space. We connected the upper and lower spaces of the three floors as a whole, and the walls of the private rooms facing the shared area are all treated with transparent glass to ensure a transparent view of the entire interior space.




▲ 包间•观景旋梯
面对如此高大的共享空间,巧妙利用设计的物理距离,使客人产生对观景的憧憬,自自然然走近玻璃幕观景的冲动,心理距离的借境,物理距离的引景,情境互融,造就美景胜收。
A total of 180 square meters on the third floor was demolished, and it was used as a shared space to create a grand atmosphere.In the face of such a tall shared space, the physical distance of the design is cleverly used to make the guests yearn for the view, and the impulse to approach the glass curtain to view the view naturally. The borrowing of the psychological distance, the introducing by physical distance, and the integration of the situation create a beautiful scenery.


▲ 29层 • 观景视野
The viewing spiral staircase that runs through the entire space offers a bird's-eye view of the Bund and a river. It is like a floating ribbon, dancing in it.The spiral staircase connecting the 29th to 31st floors is located in the center of the shared area, The stair surface is thin and light, the design is suspended in the air, the lines are simple and smooth, and the design uses glass railings to reduce the visual barrier.
这是整个室内的焦点,而且它必须是一个雕塑,必须极致强调,赋予戏剧性、艺术性。
This is the focal point of the entire interior, and it has to be a sculpture, it has to be extremely accentuated, dramatic, artistic.














The viewing spiral staircase provides a richer space level for the entire interior, serves as a starting point, diverts part of the flow of people from the 29th to 31st floors of the restaurant, and standardizes the entire catering service process.
景、物、人三者的交流互动自然和谐,有条不紊。
The interaction among scenery, objects and people is natural, harmonious and orderly.


In the middle of the 30th floor reception desk and the spiral staircase, there is a suspended sphere device, which is as magnificent and crystal clear as a pearl, and complements the Oriental Pearl on the Bund. It is like the beautiful legend of the birth of Venus described by Botticelli. It is smart and mysterious, which arouses people's reverie.
南北两侧的幕墙玻璃,引入了自然光线,室内和室外的景色自然交互,让客人更好感受身临其境大上海的美妙。
The curtain wall glass on the north and south sides introduces natural light, making the indoor and outdoor scenery interact naturally, allowing guests to better experience the wonderfulness of Shanghai.

▲ 构思图

▲ 局部结构拆除


▲ 建筑改造

▲ 建筑剖面透视
The method of creating the indoor atmosphere is to use a large area of beige natural marble with a natural antique surface, embellished with a small amount of logs, and all the indoor items are warm and subtle. It is not so colorful, and it does not compete with the outdoor scenery, and the atmosphere of the whole space remains elegant and peaceful.
四层设计11个包间,让其与公共区更加宽敞开阔;片区人流减少,空间环境更加宁静,整体空间处理通透,玻璃幕与外环境的融合,形成更强大气场。包间玻璃墙都设有电动柔纱帘控制开合,缓缓降下的仪式感,自由把握私密社交需求。
11 private rooms are designed on the fourth floor to make it more spacious and open with the public area. The flow of people in the area is reduced, and the space environment is more peaceful, the overall space is very transparent, and the fusion of the glass curtain and the external environment forms a stronger atmosphere. The glass walls of the private rooms are equipped with electric soft gauze curtains to control the opening and closing, and the sense of ritual that is slowly lowered can freely grasp the private social needs.







──
TRANSITION

大厦总共32层,本案入口位于27层,就餐层在顶部29到32层。由于大厦楼龄已有三十余年,楼内公共区域的环境感觉相对老化封闭,怀旧气息夹杂。如何处理入口这一过渡空间,作为整个空间塑造的起点,重要性不言而喻。
The building has a total of 32 floors. The entrance of this case is located on the 27th floor, and the dining floor is on the top 29th to 32nd floors. Since the building is more than 30 years old, the environment of the public areas in the building feels relatively old and closed, mixed with nostalgic atmosphere. How to deal with the transitional space of the entrance, which as the starting point of shaping the entire space, is self-evident.
通过现场的仔细勘察,整体环境感受把握,我认为营造一种曲径通幽,柳暗花明的氛围成为必然且唯一的选择。After careful investigation on the site and the overall environment experience, I think it is an inevitable and only choice to create an atmosphere with winding paths leading to secluded places and enchanting sight in spring time.


Stepping into the entrance of the restaurant on the 27th floor, the landscape that is completely different from the environment of the original building comes into view. There are holes in the natural and rough stones. While strolling in the courtyard, the sound of the stream in the cave can be heard, and the fish are swimming and playing in shallow water. It is quiet and natural, and the surprises in the heart are like ripples.This is the modern theatrical version of Tao Yuanming's "Ideal world". The story is concise, smooth and fascinating.
入口处和水池区域,以亚光与糙面的原石处理,自然斧劈,形成此境。
原粗石切割对比,以强烈的现代构成手法,水池底用米黄石英小碎,造境若河道细沙,流水静溢,山间溪径更着幽境,小鱼野趣其中。
The entrance and the pool area are treated with matt and rough stones, which are naturally axed to form this environment. The original rough stone cutting contrast, with a strong modern composition method, the bottom of the pool is made of small beige quartz, the environment is like a river with fine sand, the flowing water is still overflowing, and the mountain stream path is more secluded, where small fish and wild animals are interesting.


The special elevator for the restaurant can be booked and entered with the exclusive QR code, which is like entering a time tunnel.The elevator goes straight to the 30th floor, passing through the wine cellar corridor, the sight suddenly opens up.整个导游过程体验,就是桃花源记的剧场航道,神秘美妙。
Under the guidance of tall and exquisite waiters in plain and elegant white clothes, after lingering back and forth, you have entered the exclusive space of the guests.





▲ 30层剖面透视



The corridor of the wine cellar is also the elevator transition section, and the space distance is deliberately elongated.
功能需求和审美需求得到完美统一的解决。
The sense of slow motion formed by the narrow length and depth; the sense of sight, taste and hearing walks in it...Slowly penetrate into the mellow and rich dining atmosphere. Functional requirements and aesthetic requirements are perfectly unified.



────
NORTH SHARE

Different from the spacious and powerful sharing space in the south, the 29th to 32nd floors are built in the north, and the 4th floor is connected to the shared space. It adopts a loose and staggered plane layout, which is transparent and narrow.
在这里设计细腻,承接光线塑造出丰富精致的构造,如多菱镜交错。复杂通透的构造环境里,不同的角落可以观察不同的景色;空间构成,能使整个项目公共区的层次更为丰富,共生出更为浓烈艺术气氛。
The design here is exquisite, and the light is used to create a rich and delicate structure, as the interlacing of multi-prism mirrors. In the complex and transparent structural environment, different corners can observe different scenery; The space composition can make the level of the public area of the whole project richer and create a stronger artistic atmosphere.









More than 20 selected original works of contemporary art are scattered in the restaurant environment, and the creation of style enhances the artistic atmosphere of the entire interior. There are no fences or glass covers for the fine art works, so that the collection-level works of art can be tasted with distinguished guests at zero distance, as if you are at home. Light up the living space with art and delicious food, the fragrance on the clothes and the hair on the sideburns reflect the graceful life,there is a degree of luxury between toasts.



───
CIGAR BAR

▲ 雪茄吧剖面透视
The cigar bar gathers functions such as negotiation, leisure, reading, and wine tasting, this area is combined with wood interspersed structure and rough stone, and strong visual symbols shape this area into a distinctive area. The design elements are slightly relaxed, but also make the whole restaurant more functional.








───
BATHROOM
修饰原建筑结构的基础上,以简洁明快的手法处理。圆型洗手柱盘、悬飘置物台、洁具用品都是经过充分沟通协调后所设计。更多的是考虑功能需求以及规范化管理、日常维护。
On the basis of modifying the original building structure, it is handled in a concise and clear way. The round washbasin tray, suspended storage table, and sanitary ware are all designed after full communication and coordination. We consider more functional requirements, standardized management, and daily maintenance.
看似着墨不多却凝聚了团队大量的心血。
It seems that there is not a lot of thought, but a large amount of blood has condensed.






──
每当夜幕低垂,
窗外映射外滩与陆家嘴的灯光,
繁华尽收眼底,
这是餐厅中最重要的视觉体验。






在灯光设计方面的考量,室内灯光设计为柔和均匀的照明,在满足就餐需求的同时,其他点缀光线必须克制,不能过多影响室外景色的呈现。达至室内外环境互补延伸。
Considering the lighting design, the indoor lighting is designed to be soft and uniform lighting. While meeting the needs of dining, other decorative lights must be restrained so as not to affect the presentation of the outdoor scenery too much. To achieve the complementary extension of indoor and outdoor environments.

























 ──
──



 ──
──






 ▲ 构思图
▲ 构思图
 ▲ 局部结构拆除 / 建筑改造
▲ 局部结构拆除 / 建筑改造




 ──
──









































