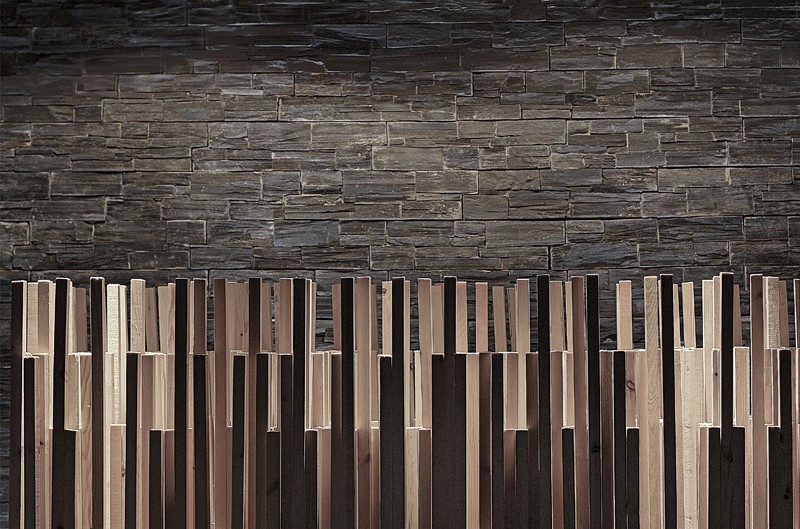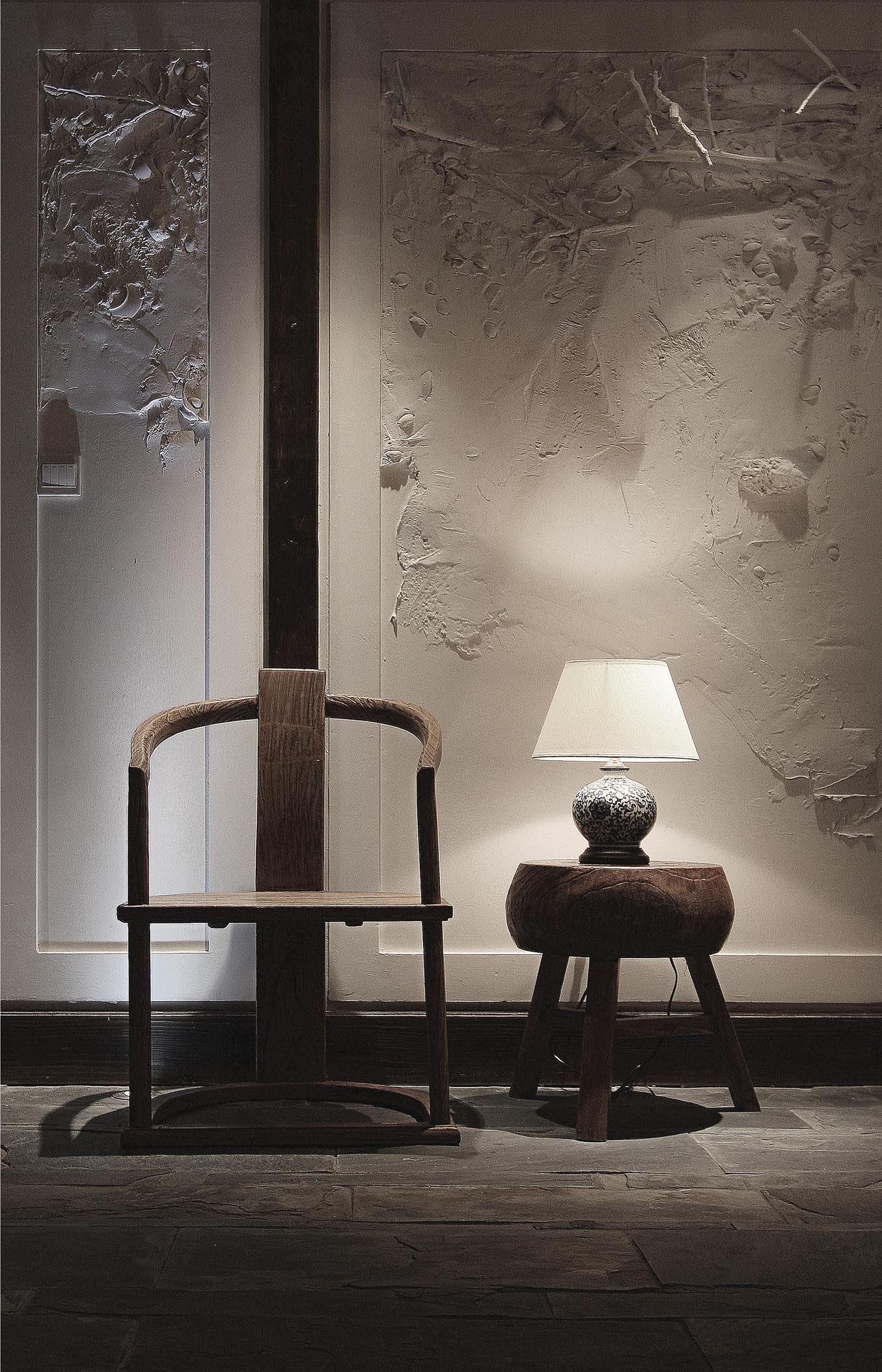Chief designer | Rui Zhao
项目业主 | 辽宁创滕集团
Project Owners | Liaoning Chuangteng Group
项目总监 | 刘方圆
Project director | Liu Fangyuan
物资统筹 | 曾庆祝
Material coordinator | Zeng Qinghua
建筑总工 | 李龙君
Architect | Wu Qidiao
设计助理 | 燕群
Design assistant | Yan Qun
配饰形象 | 伍启雕
Material master | Wu Qidiao
艺术创作 | 邓猗夫、黄迎、啸石、please钟
Artist consultant | Lumen Zhao, Yangzhu Huang
图像摄影 | 杨戈
Photography | Yang Ge
平面设计 | 范广浩
Graphic design | Fan Guanghao
文字记录 | 杨跃文
Written record | Yang Yuewen
竣工时间 | 2014年
Time for completion | 2014
项目面积 | 2100㎡
Project area |2100㎡
项目地址 | 葫芦岛市
Project location | Huludao
主要材料 | 片岩石 松木
Main materials | Schistose rock, pine




“食屋”项目前身作为餐厅功能对外营业,其建筑样式为典型七八十年代复古建筑风格,项目所在地理位置相对优越,视野开阔,窗口直面无边海景。该项目业主委托的主要期许是对建筑外观重新进行修整和提炼,建筑应结合新的功能要求,对周边环境有所回应,做到室内外行成统一的气质,让建筑更好地融入到环境中。
"Food House" project is formerly known as a restaurant opening for public business, which has a typical vintage architectural style of the 70’s and 80’s. The project enjoys a relatively favorable geographic location and an extensive view with the windows facing the boundless ocean. The owner of the project mainly expects to repair and refine the building’s appearance, combining with new functional requirements and responding to the surroundings, so that the indoor and outdoor can be a unified temperament to enable building to integrate better into the environment.


▲ 改造前

▲ 改造后

设计者首先从建筑内外动线着手展开设计,坚信设计是为了让人更好地使用产品本身,所以对建筑内外的动线梳理便是首要解决的问题。原本直冲大马路的入口大台阶将被清除并且设置在建筑的西侧,拾级而上,两侧对称分布的石狮为入口增添了不少趣味和仪式感。
Firstly, the design is started from inside and outside moving lines to make people believe that the design is for a better use of the product itself; therefore, combing moving lines inside and outside the building is a primary problem. Grand steps originally facing the main entrance will be cleared and set in the west side of the building. Ascending the stairs, stone lions distributed bilaterally symmetrically add a lot of fun and a sense of ritual for the entry.


在户外阳台动线的增建过程中设计者尽量避开场地现有的植物景观,正因如此,建筑平面轮廓的形态多了一份“自然而然”的场地归属感。经重新改造后以灰白色系为主的建筑外观,以及建筑体量的梯形趋势展开,使得建筑与周边景观融为一体,相得益彰。
In the build-out of moving lines of outdoor balcony, the designers try to avoid the site of existing ornamental plant landscape, owing to which the form of the building profile is added a natural sense of site belonging. The appearance of the reconstructed building based on oatmeal color scheme, as well as the trapezoidal extension of the building unites the building with the surrounding landscape harmoniously.


“食屋”定位为私人会所,供主人和亲友在此聚会用途,并不考虑对外商业用途。所以无需刻意去让室内装饰迎合众人口味,这也为设计者提供了一个相对自由的空间来进行“过程式”的创作和自我情绪彻底的释放。当然,基于设计者足够扎实的实践功力,一切却似乎尽在掌控之中。
Positioned as a private club for gatherings of owners, relatives and friends, Food House is not used for the public commercial purpose. For this reason, it is not necessary to intentionally make the interior decoration cater to all tastes, which also provides designers with a relatively free space to conduct procedural creativity and emotional release. Of course, based on the solid practice skill of the designers, it seems that everything is under control.


稻草,一种极为日常和朴素的植物,它单个形态并不强势反而显得些许瘦弱,但当它形成一片并不断复制阵列分布时,在整体上便会呈现出一种非均衡的力量感。这种状态好比日常劳作,过程看似重复和无趣,日积月累,某种具体经验和智慧由此孕生。设计工作又何尝不是这样呢?对比于最终项目呈现出的具体形式而言,设计者更注重设计的过程性以及籍由过程所滋生的形式之间逻辑性的生成,而往往设计的乐趣就在于此。
Straws are extremely common and simple plants, which seems kind of weak instead of strong, but when they gather together and constantly duplicate the distribution of arrays, as a whole they will show an unbalanced strength. This state is like daily work, which seems to be repetitive and tedious, but over a long period of accumulation, some specific experience and wisdom are produced. Couldn’t the design work be the same? Compared to the final concrete form of the project, the designers set store by the design process and the logic among the forms generated in the process and that tends to be the pleasure of design.



设计者尝试把“稻草”具备的基本精神置换成一种空间构筑语言融入到“食屋”整个空间的叙事中去,进而出现了入口前厅的“稻草”装置,以及在每个空间节点的墙身和天花上延续的不规则木条肌理。设计者希望基于这样的装置节点设计及同种形式三维式地铺开,再加上设计者的现场即兴创作成分,使得空间创作的边界得到了一定程度上的延伸,多了些艺术创作的未知性和探索性。
The designers try to displace the basic spirit of straws into the narration of whole space, and thus the straws appear in the entrance lobby, on the wall body of every space node and on the ceilings’ irregular wood texture. The designers expect to spread in a three-dimensional way based on the design of node as well as the designers’ improvisation to extend the boundary of space creation to some extent and add some unpredictability and exploratory of artistic creation.












当空间被“稻草”所形成的灰色调的背景完成后,其它灵动的空间节点便是靠一些质感丰富的物件摆设来担当角色,进一步营造空间气氛。例如窗台一组晨练中的“易筋经”雕塑群,在侧窗一缕光线的作用下,原本形态模糊的头部呈现出的表情格外出彩和丰富。抛开理性创作因素不说,设计者更愿意相信这种景象是一种巧合,巧合在于:此时,此地,而后此景。
When the space is coated with the gray background formed by straws, other dynamic spaces nodes play a role in presenting atmosphere by some decorations with fine texture. For example, the set of sculptures on the windowsill called exercising monks, with the help of a stream of light from the side windows, originally ambiguous heads show particularly good and rich expressions. Putting the rational factors of creation aside, designers prefer to believe that this is a coincidence, namely at this point, this place, and then the scene.

 ▲ 作品:易筋经 作者:啸石
▲ 作品:易筋经 作者:啸石


设计者认为,设计之前,必须观念在先,观念是看似零碎的若干想法,在人的意识逻辑的编织下,它们建立起某种内在的关联性,彼此合作,共同发力来形成一个完整的和谐状态。中国传统观念中人们对于“手艺”的信仰和推崇甚为显著。“手艺”并不意味着带有“匠气”味或是指向因循守旧的某类技术层面。实际上,它宣扬一种精神,那就是对日常的,垂手可得的物品的价值的探索和挖掘过程,最终让它们产生一种新的结构关系和状态。
The designers think that concept must come before design. The concept is a complete harmonious state formed by several seemingly fragmentary ideas that are organized by human’s consciousness and logic and then establish certain inherent correlation and work together. In traditional Chinese culture, craft has been highly praised. Craft does not mean outdated and conservative techniques. In fact, it advocates a kind of spirit, which is the process of exploring the values in common and easy objects to produce a new structural relationship in the end.






设计者试图触及这种状态,在“食屋”空间中的具体体现便是极具差异性的物件与空间的共融:与木色反差较大的玻璃工艺灯,路边捡来的枯枝和食用后的贝壳等物件经现场再创作形成的立体浮雕墙,包括桌上的白色碟子和透明高脚杯,市场上淘来的小葫芦等等空间里的一切物件呈现出一种透气的整体感。很显然,重要的不是单个物件本身,而是深植于设计者脑中并且不断深化的“空间观念”。
The designers attempt to get to this state by the communion of the objects of great diversity and space in Food House: objects like glass craftwork chandeliers in sharp contrast with wool in color, dead branches collected in the street, and shells after eating can be recreated into a three-dimensional relief wall. Besides the wall, all objects in the space, including the white plates, transparent goblets on the table and small gourds picked up on the market, etc. present a breathable sense of integration. Obviously, what matters is the concept of space deeply rooted in the designers’ minds and deepening continuously not the single object itself.


最后借“食屋”项目来强调设计者的一个设计观点:每个设计项目最终所呈现出的结果只是设计师当时真实状态的一个浓缩和阶段性体现,时间在推进,观念也在生长。设计师只有在实践的过程中保持开放的思维状态并且不断地进行自我思辨的情况下,保持诚恳,才有机会实现富有温度和生命力的作品。
Finally, we’d like to emphasize a design viewpoint of the designers through Food House project: the final result presented by each design is just a concentrated and periodic reflection of the designers’ true states and the concept is growing along with the time elapsing. Only keeping an open mind, conducting constant self-speculation, keeping a pure heart in the process of practice designers are likely to have the opportunity to complete works with warmth and vitality.
目标在前方,纬图一直在路上……





































